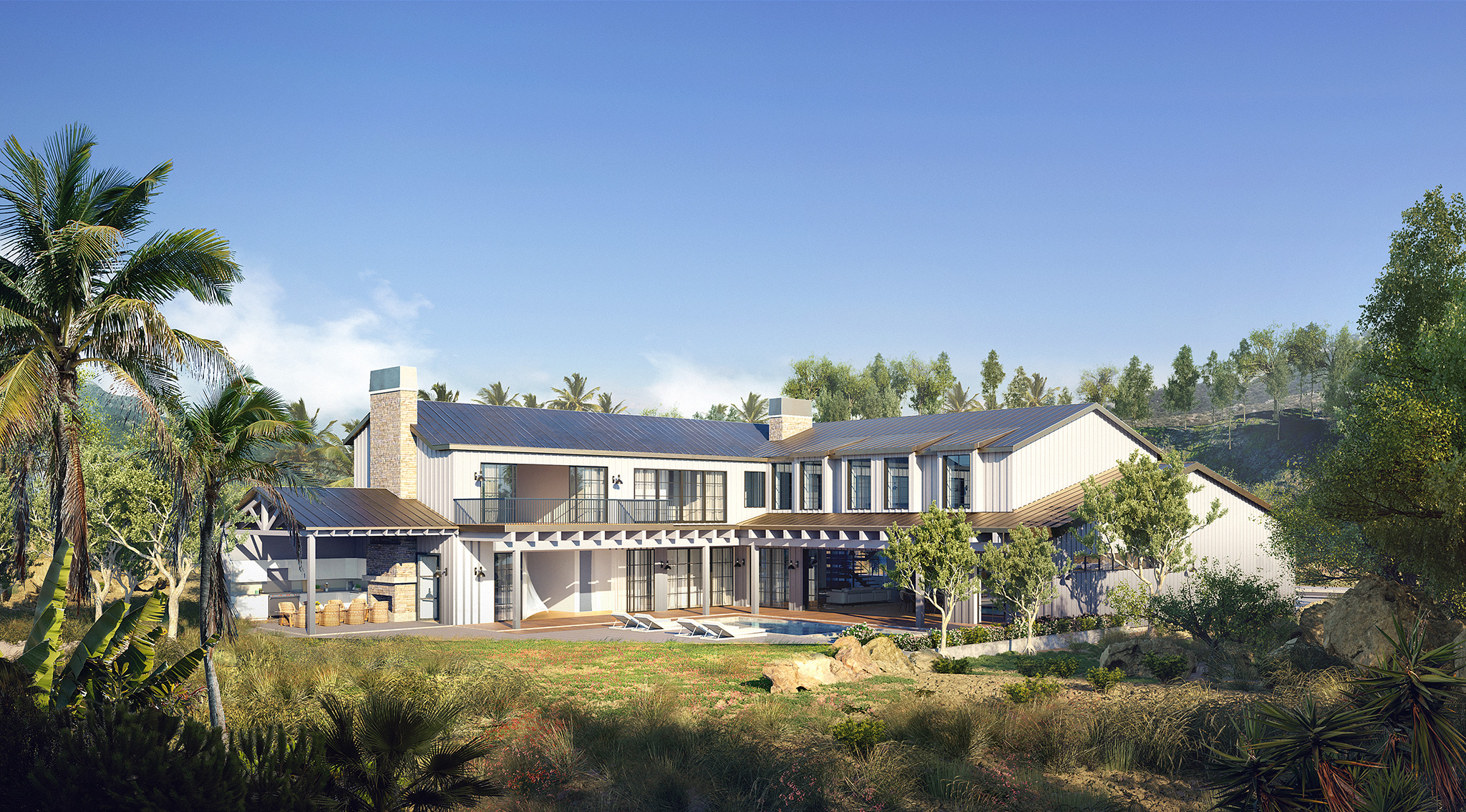RESIDENTIAL ARCHITECTURE | Stradella
This mixed modern farmhouse estate was designed to merge modern bones with farmhouse influences. We added many timeless elements including metal standing seem roof, stacked stone façades, oversized black iron doors, and outdoor kitchen. We dialed up the drama by playing with the contrast between black, white, and neutral textures. The goal in the front elevation was to deliver a more dynamic and impactful impression, which was achieved by the use of a bold, linear, front door system, not often seen on farmhouse style architecture.

