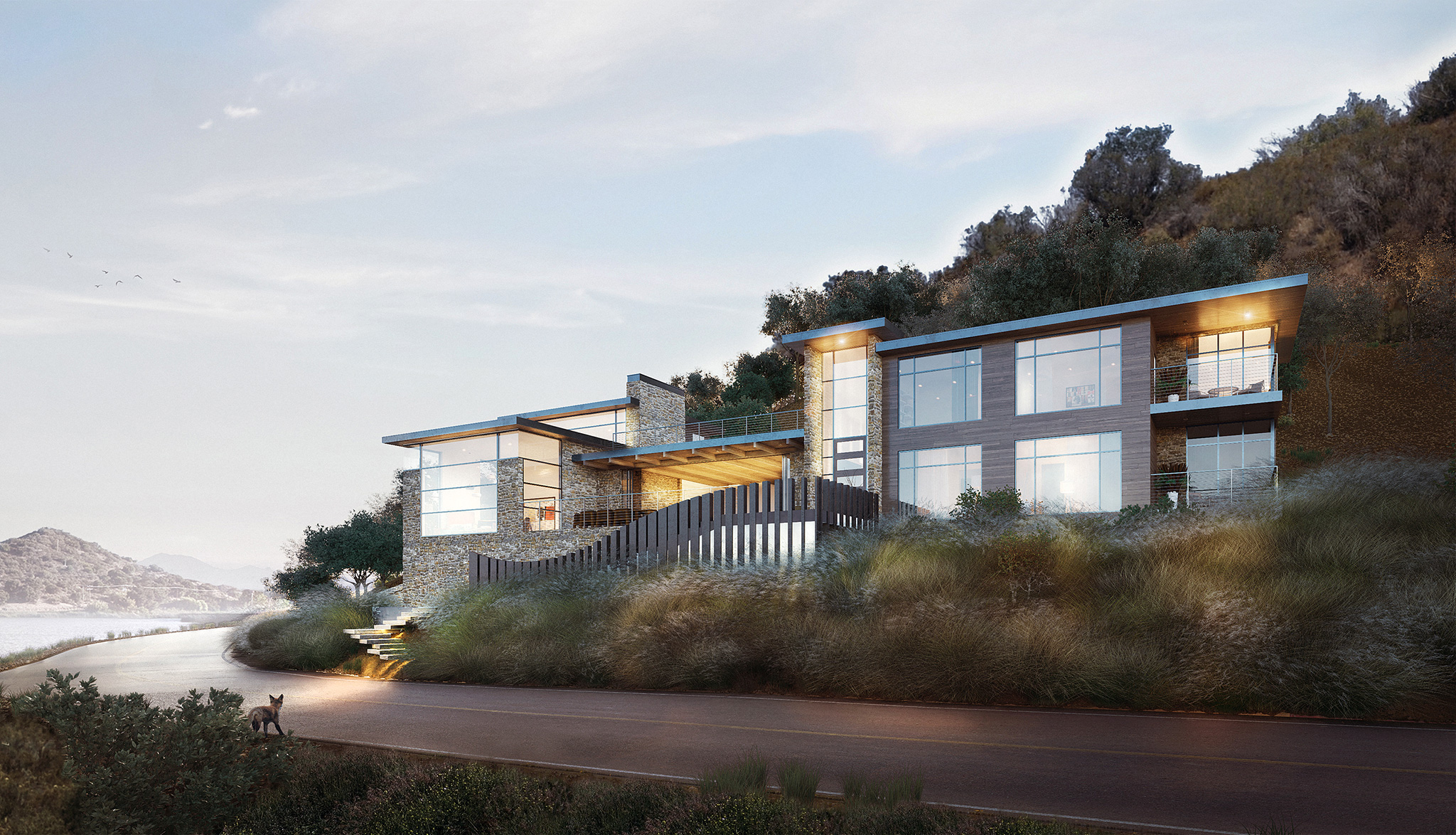RESIDENTIAL ARCHITECTURE | Lake Sherwood
This modern energy-efficient three level home is built into the hillside and includes an elevator, subterranean garage, and lakefront views. The sight lines are designed to elongate the property, providing expansive views in each direction. Vertical louvers span the front elevation creating privacy for the lower levels while allowing natural light through.
This project held significant challenges in getting approval to re-zone for residential land use due to the possibility of native wildflower, that are protected by the state.
