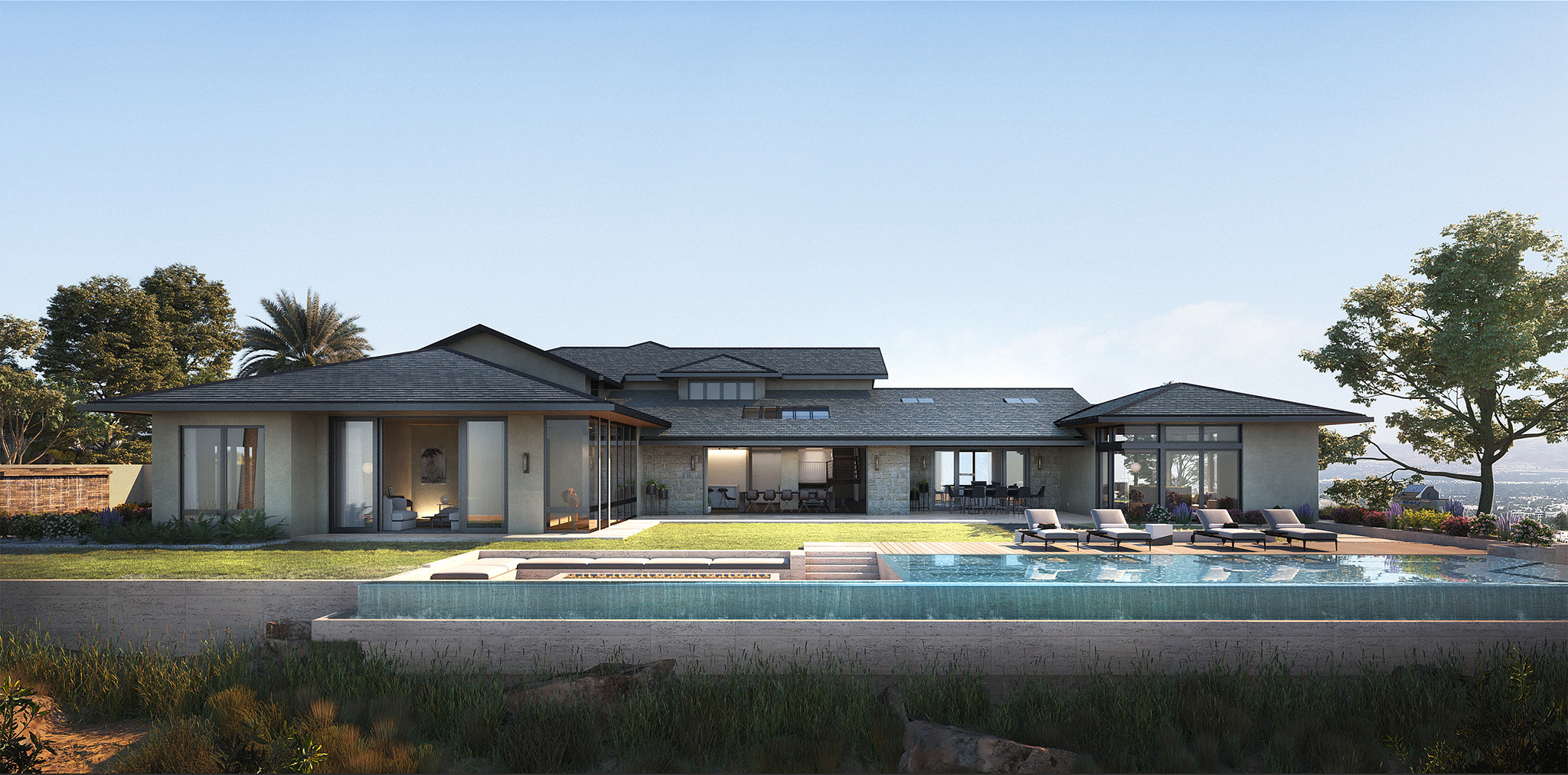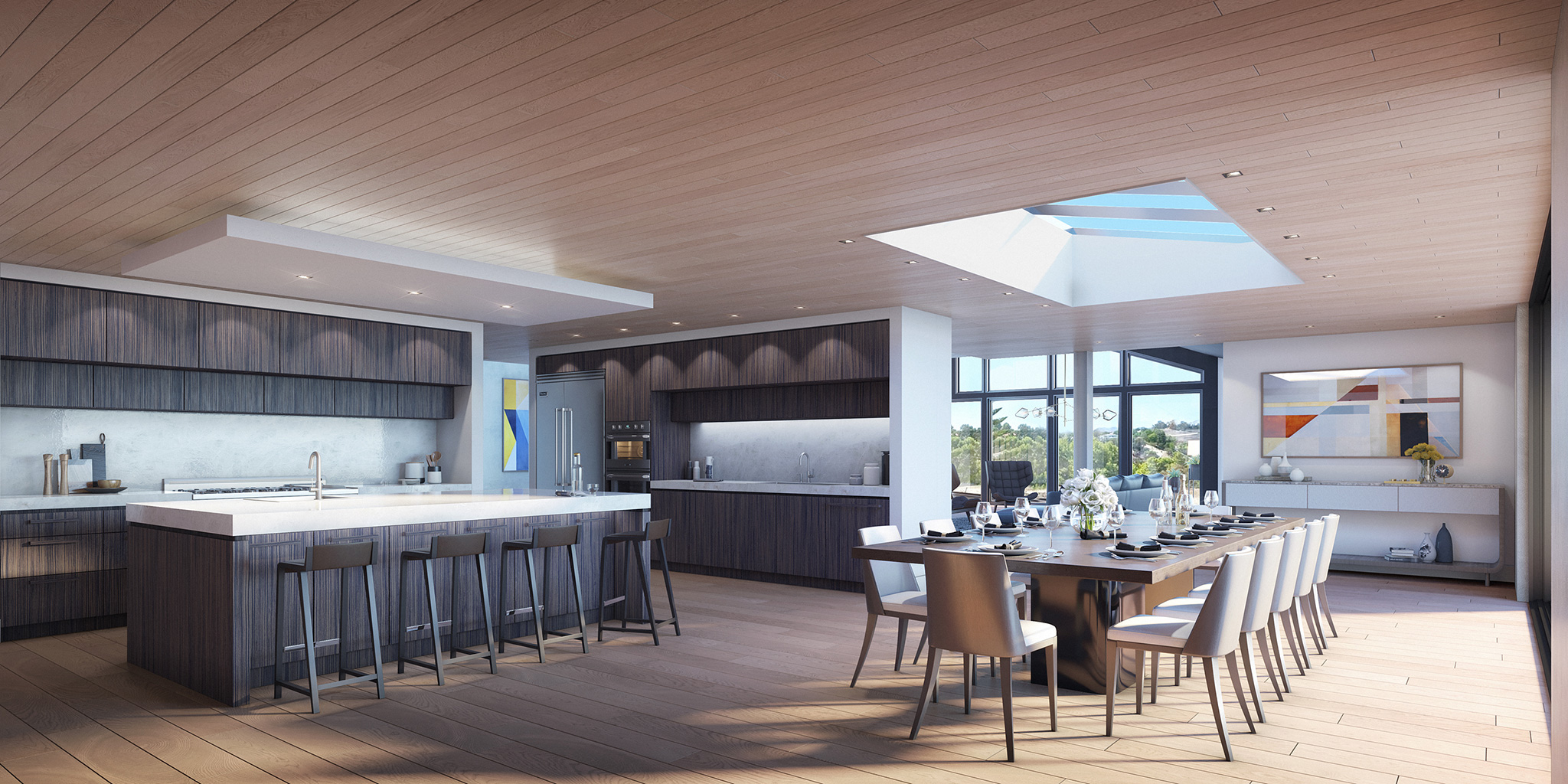RESIDENTIAL ARCHITECTURE | Bonneville
This hilltop hideaway was inspired by our clients’ love of Modern Hawaiian architecture. The roof was redesigned to feature extended eves, which allowed us to carve out space for lanais around the property. The interior programming of the new floorplan showcases the 360-degree views from all the primary living areas. Exterior and interior materials include limestone clad walls, Koa wood ceilings + eves, stucco, crystal quartzite, grass cloth ceiling, and American clay walls.

